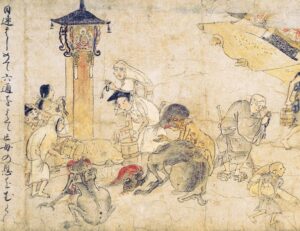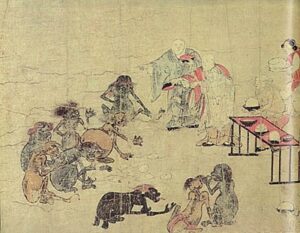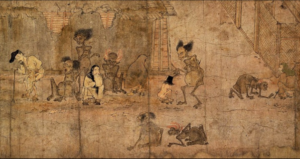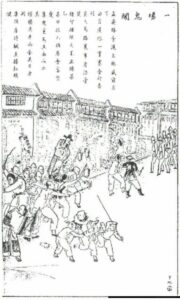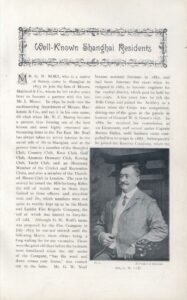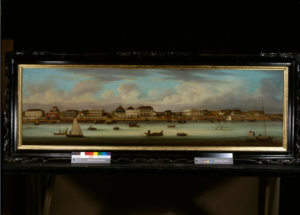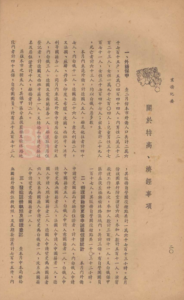As Su Lin Lewis asserts, muti-cultural societies were nothing new to the Southeast Asia which have had long histories of the co-existence of various ethnic and religious groups. The naturalisation of having different houses of worship side by side in the streets led these cities, notably port cities to have an inherent cosmopolitan quality that fascinated colonial powers, who saw this multi-culturalism as the natural conclusion to the development of the public sphere (1). Yet, this informal system of religious tolerance was disrupted by this very colonial presence, their enforcement disrupting the generations of understanding that had been built up between the different religious and ethnic groups in the cities. In the case of Burma, religious toleration was maintained through the Buddhist kingship, monasteries provided a network of political cohesion across the country, and all tribes and ethnic groups had been treated the same under one law. After the British took control, the Burmese court was destroyed, monasteries were cut off from each other and became autonomous, the tribes from upper Burm were cut off from the Burmese and became governed under their own administrative units, and significantly British recruited different ethnic groups into their army such as Karens, Kachins, and the Chinese to suppress Burmese resistance, thus actively creating social disintegration and ethnic tension (2). J.S Furnivall even argues that colonisation prevented the historic unification already in progress, installing not the enlightenment ideal of multi-culturalism, but a plural society. It if for this reason, that he then sought to create the Burma Research Society.
Furnivall characterised the plural society as one which is home to multi-ethnic groups who live alongside each other but rarely interact. As he remarks when discussing the research society ‘It was the first attempt to provide Europeans and Burmans a common meeting ground other than the marketplace, or the racecourse, where they met to make money out of each other.’ (3) By only interacting economically, ‘Burma was transformed from a human society into a business concern. As a business concern it flourished, but as a human society it collapsed.’ (4) To him the curse of the plural society was that it got rid of citizens collective social will, thus affecting their ability to provide social welfare. The only way to reintegrate plural society, was to increase cultural understanding between groups, and to foster Burnese nationalism.
Such goals are evident for looking at the April 1918 edition of The Journal for Burma Research Society. Immediately, by analysing the names of its 200+ members, it becomes clear that the a sizeable number of the society’s patrons were from a Southeast Asian background. While most of the core committee were British the society itself wasn’t an imposed imperial project, like the Royal Asiatic Society, but a collaboration between Indian civil service officer Furnivall and leading Burmese politician U May Oung to ‘increase the good feeling and mutual respect between Briton and Burman’, evidenced by having one of the Vice-president and the journal’s editor itself be from a Burnese background (5).
This edition, being the first one to open its meeting to the general public and link to an arts and culture exhibition, apt to explore how they encourage this cultural nationalism (6). The contents of the journal range from articles about Burnese history, linguistics, Buddhist philosophy and reviews of local literature. One article critiques Western disdain for the architecture Burmese temples (7). The society even seemed to hold regular competitions on Burmese songs, and poetry amongst its members (8). Furnivall himself appears as a contributor, highlighting the need to encourage Burmese art and culture.
Given Furnivall’s open critique of Britain’s contribution to the plural society, and the ouvert celebration and cultivation of Burmese nationalism, can we characterise multi-ethnic literati societies such as the Burma Research Society as inherently anti-colonial? While some have characterised Furnivall’s efforts as anti-colonial, Julie Pham argues against this characterisation, rooting his belief more in Fabianism. Fabianism, which was the primary form of socialism in Britain, viewed the community as a ‘social organism’ that constantly needed nurtured through different groups conversing with each other, and conducting extensive research to promote progress, reform and protection for vulnerable and colonised people But while Fabian scholars often critiqued the colonial state, they still believed in having a administrative elite to oversee the smooth running of the social organism (9). Furnivall championed Burmese nationalism, but not the strand that demanded immediate sovereignty as he didn’t believe they were ready to independent yet. In his article, his encouragement of Burmese arts was framed by Britain leading the Burmese people ‘We have led Burma to the market place…there is no reason why we should not lead it further by encouraging literature, art and science’ (10). This attitude is mirrored in other areas of the journal, most tellingly that it informs us the Lieutenant-Governor has been elected as the patron of the society (11). J. Stuart’s paper which analyses a copy of the Moulmein Chronicle from eighty years prior, is also characteristically Fabian (12). While Stuart is critical of the editor’s careless tone and apoltical coverage, what bothers Stuart most is the overestimation of economic prospects in the region which remain unfulfilled, as in the lack of progress in the region, rather than the paper’s general ignorance of the Burmese. Discussion of this paper in the society elicited similar responses of embarrassment from the British members (13). However, paradoxically the way to earn prestige in these societies was to highly informed on Burma culture and history, therefore U May Oung critiqued the article’s lack of inclusion of Burmese experience during this colonial period (14). As such, while the British members may be more conservative on their critique of the colonial state, the multi-cultural nature of the society fostered debate inherently more critical.
Ultimately, the literati societies like Burma Research Society, arose to mend the cultural gap left by the pluralisation of colonial state. They saw multi-culturalism only possible through promotion of understanding between foreign and indigenous people. These societies became a place where local nationalism was both fostered and shaped, while also understanding how these societies fit into the wider world.
(1) Lewis, Su Lin. Cities in motion: Urban life and cosmopolitanism in Southeast Asia, 1920–1940. (Cambridge University Press, 2016), pp.100-101
(2) Furnivall, John S. “Burma, past and present.” Far Eastern Survey 22, no. 3 (1953), pp.21-26, p.22
(3) Cited in Lewis, ‘Cities in Motion’, p.114
(4) Furnivall, ‘Burma’, p.23
(5) Cited in Lewis, ‘Cities in Motion’, p.115, ‘List of Members’, Journal of Burma Research Society, 9, (April, 1918), pp.75-79
(6) J.S Furnivall, ‘Sunlight and Soap’, Journal of Burma Research Society, , (April, 1918), pp.199-212, p.199
(7) G.H. Lace, ‘The Greater Temples of Pagan’, Journal of Burma Research Society, 8, (April, 1918), pp.189-198
(8) ‘Proceedings of Burma Research Society’, Journal of Burma Research Society, 8, (April, 1918), pp.69-74, p.71
(9) Julie Pham. “JS Furnivall and Fabianism: reinterpreting the ‘plural society’in Burma.” Modern Asian Studies 39, no. 2 (2005), pp.321-348, pp,325-33
(10) Fiurnivall, ‘Soap and Sunlight’, p.204
(11) ‘Proceedings’, p.72
(12) J. Stuart, ‘Glimpse of Burma Eighty Years Ago’, Journal of Burma Research Society, 8, (April, 1918), pp.1-8
(13) ‘Proceedings’, p.7

